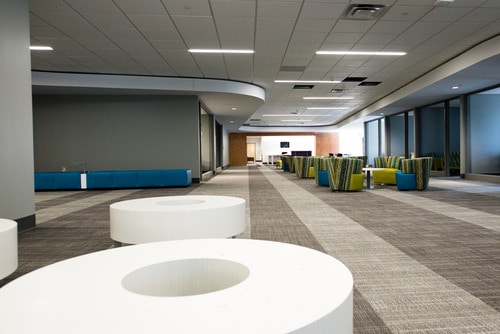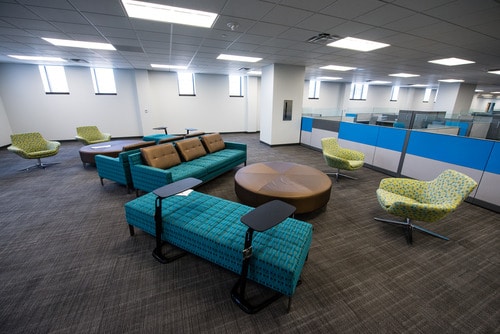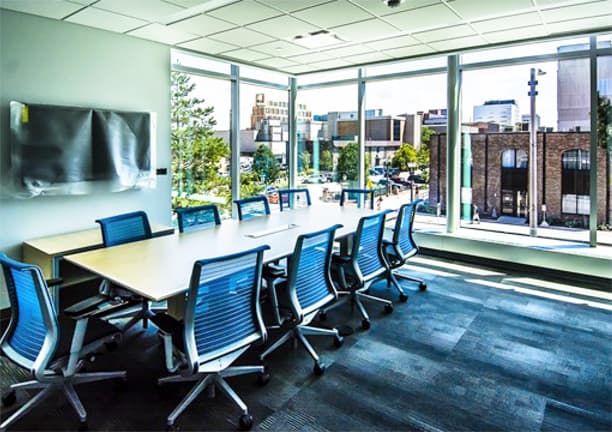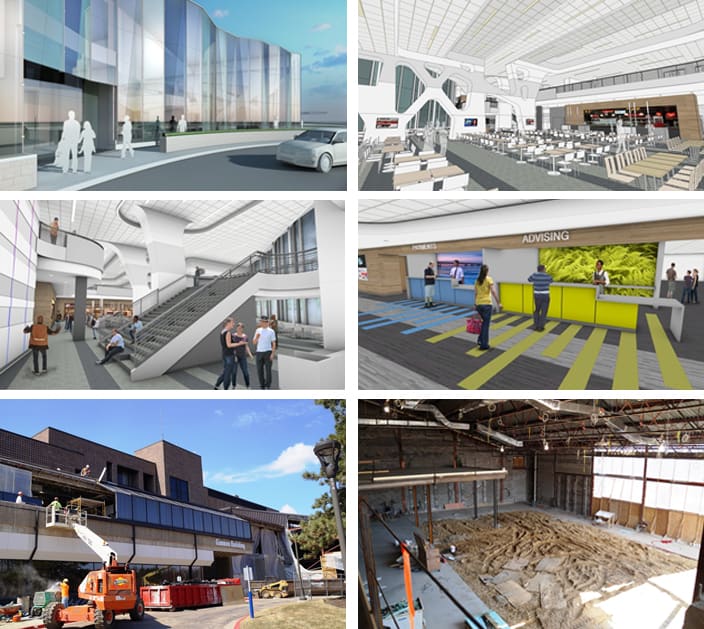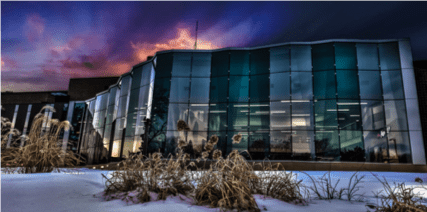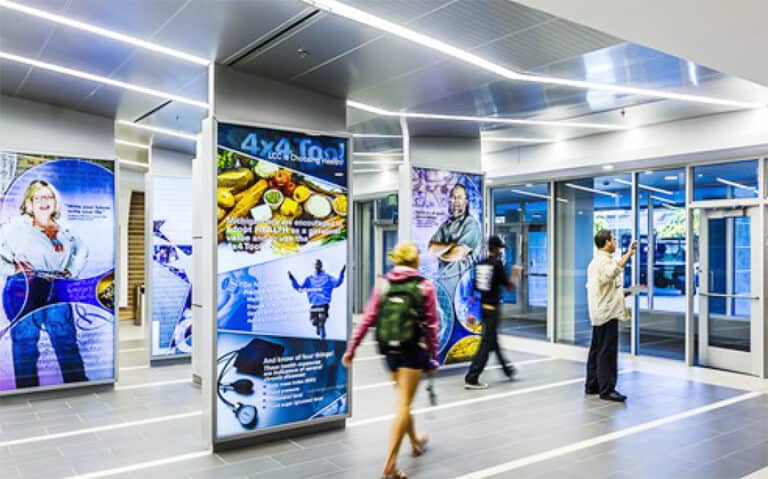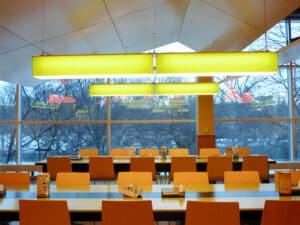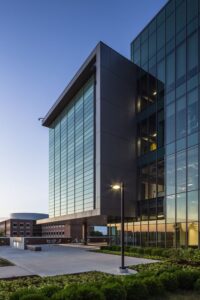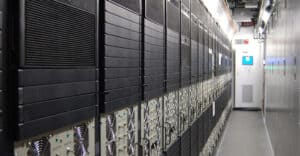Lansing Community College Building Renovations
Gannon Building and Arts & Sciences Building
Arts & Sciences Building
Lansing Community College (LCC) renovated approximately 151,000 sq. ft. of the Arts and Sciences Building (A&S) to increase science classrooms and laboratory space. Working with General Contractor Granger Construction, Motor City Electric Co. was part of the Integrated Project Delivery (IPD) team that completed these renovations floor-by-floor as the rest of the building remained occupied. When completed, the renovations created nine additional classrooms, ten additional science labs, the Ernest Hemingway Conference Room, and the Science Innovation Center.
The main level features a lobby with floor-to-ceiling video display screens and a Learning Commons with wall monitors that students can plug into and writeable surfaces. The space also features two large fish tanks.
Every floor includes student-centered commons areas, multimedia centers, state-of-the-art smart boards and projection systems, and numerous workstations where students can plug in their technology devices and connect with other interactive devices. Over 250 works of art on display feature QR codes so those with smartphones can scan the codes and learn more about them.
LCC unveiled the newly renovated Arts & Sciences Building in the Fall of 2013. The renovations resulted in a facility equal to or better than any in the nation for the teaching of science at the undergraduate level.
Gannon Building
IPD renovations were also be made to approximately 79,000 SF of the first and second floor of the Gannon Building to increase space and improve student services. The second floor features a new One-Stop Center for student admissions, enrollment, registration,
academic advising, counseling, and other student functions. A natatorium was converted into a student commons and food court area on the main floor and improvements to the perimeter including a faceted glass wall that winds along the buildings eastern face. All work took place while the building remained occupied.
